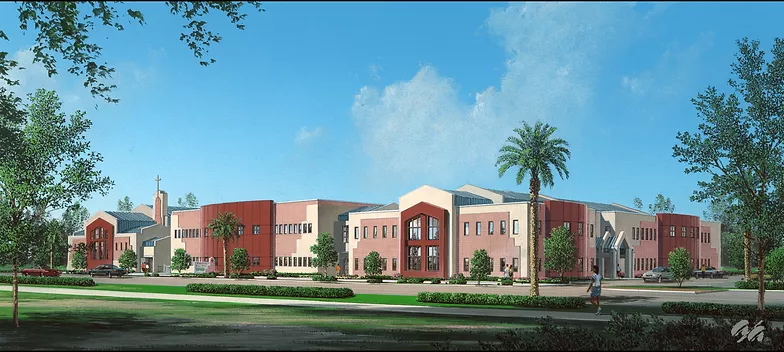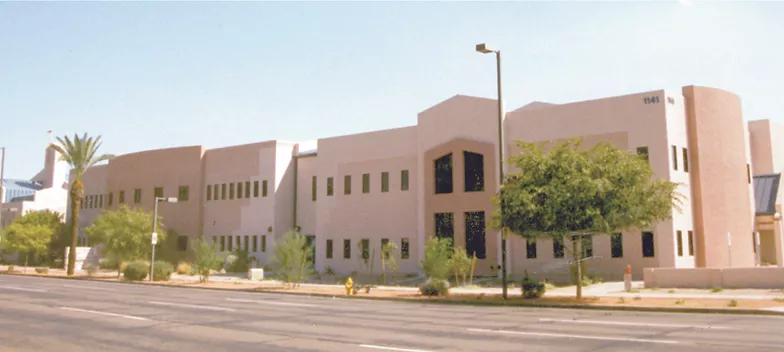Pheonix, AZ
This project was for a Family Life Center addition to an existing church complex. HCO, Inc. carefully examined the architectural features, circulation, and functional relationship of the old complex. HCO, Inc. was then able to seamlessly blend the new design with the existing structure. Cost was a major factor in the design. This new family life center matches the colors and materials of the surrounding, original buildings to seamlessly tie all three structures together. The building includes minor renovation of the main building and the addition of the following: a multi-purpose room/gymnasium, administrative offices, classrooms, a kitchen, a chapel, food distribution center, community room, craft rooms and aerobic/exercise room.


