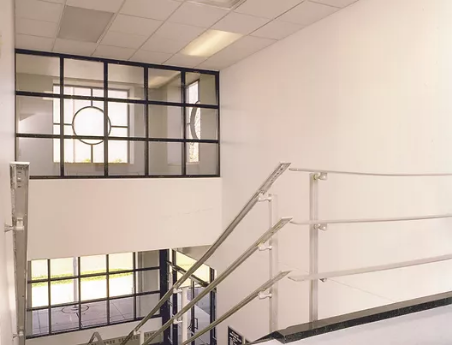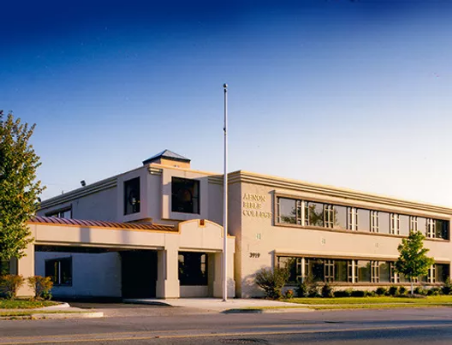Indianapolis, IN
This project included a complete interior renovation and redesign of the exterior facades. The building houses college classrooms, a faculty lounge, public restrooms, administration offices and a library. Copper anodized aluminum roofing was utilized to give the exterior a rich and noble appearance. Several architectural features were designed to tie this building with the neighboring PAW Complex.


